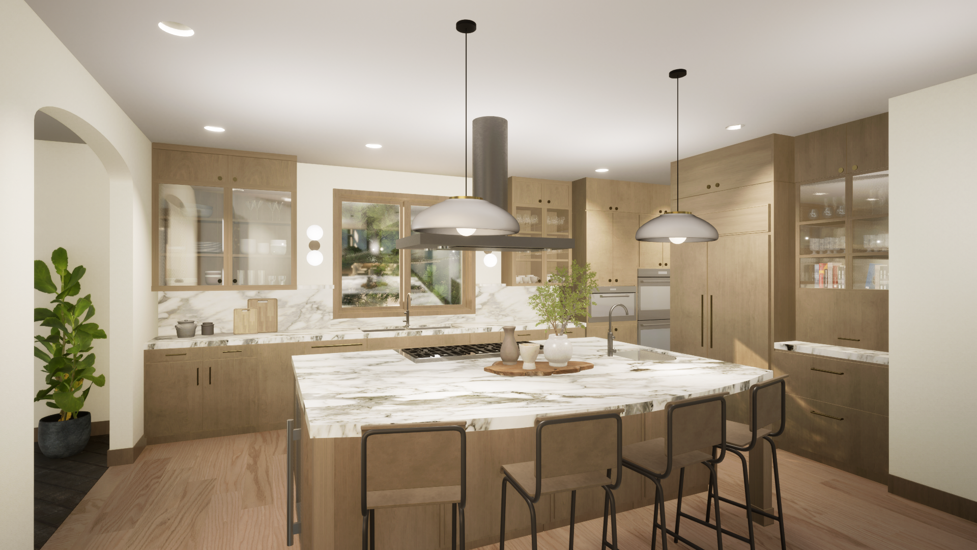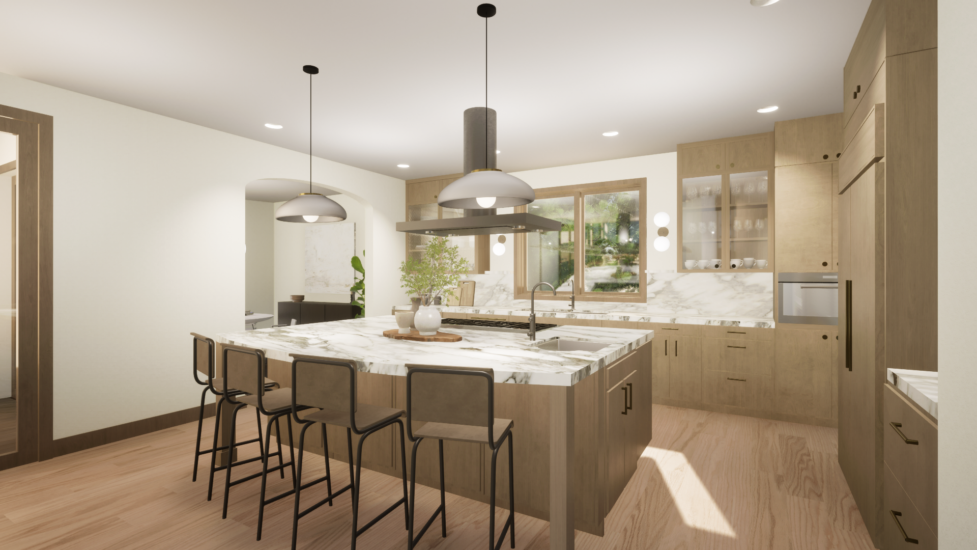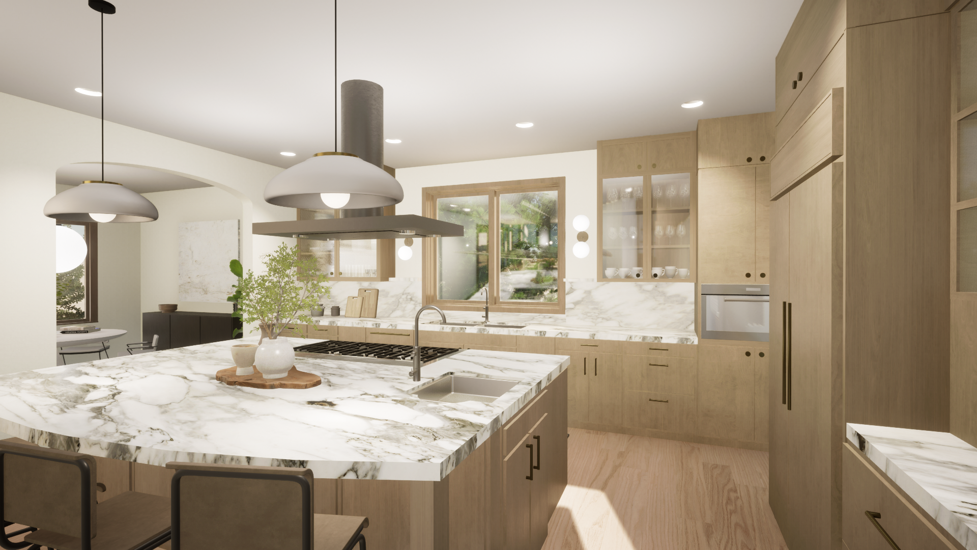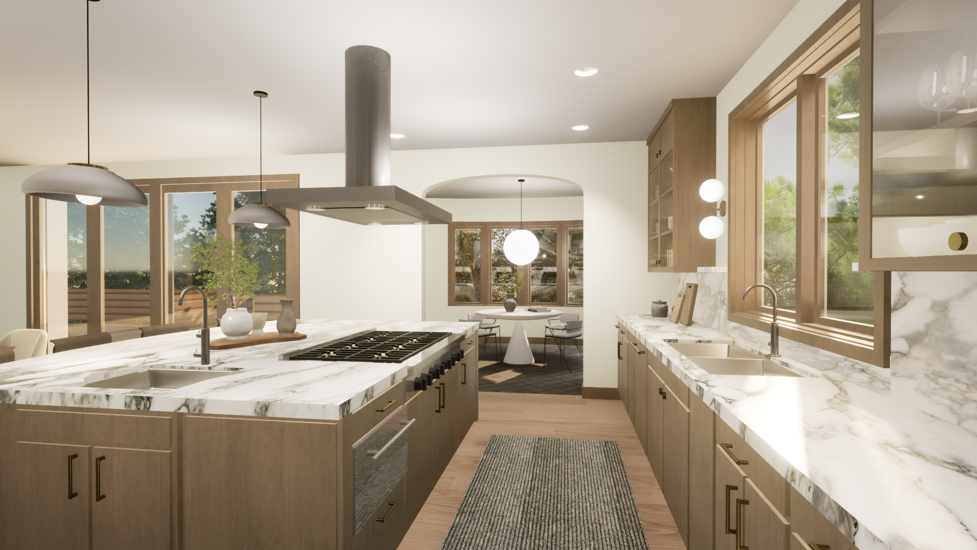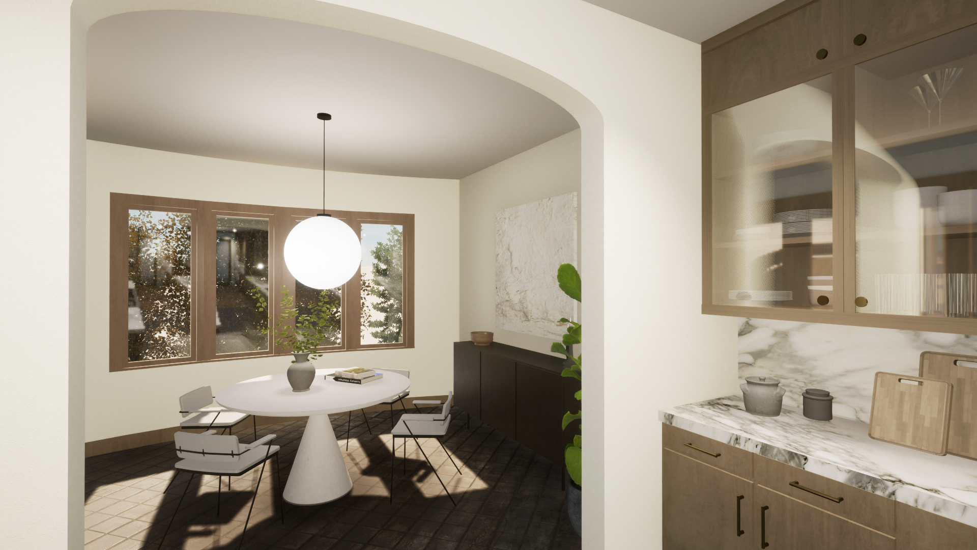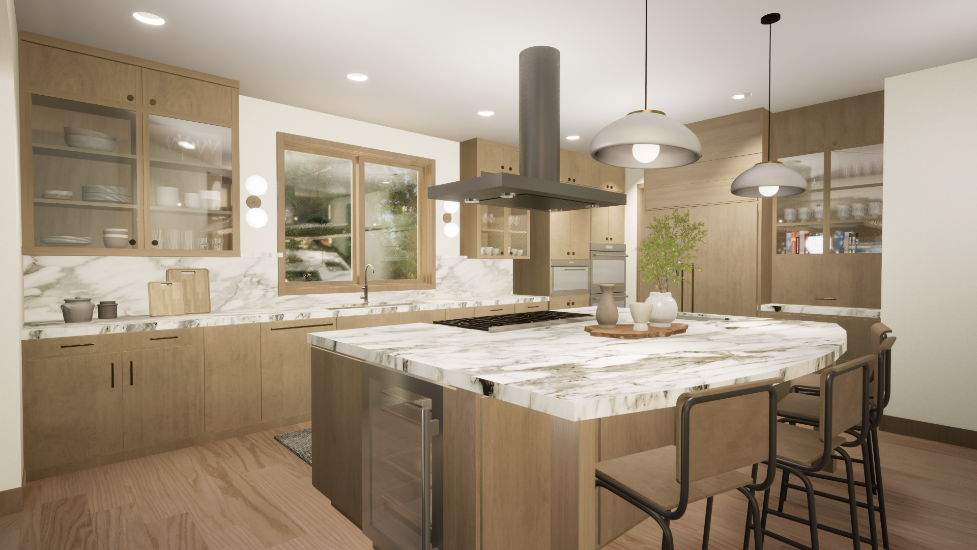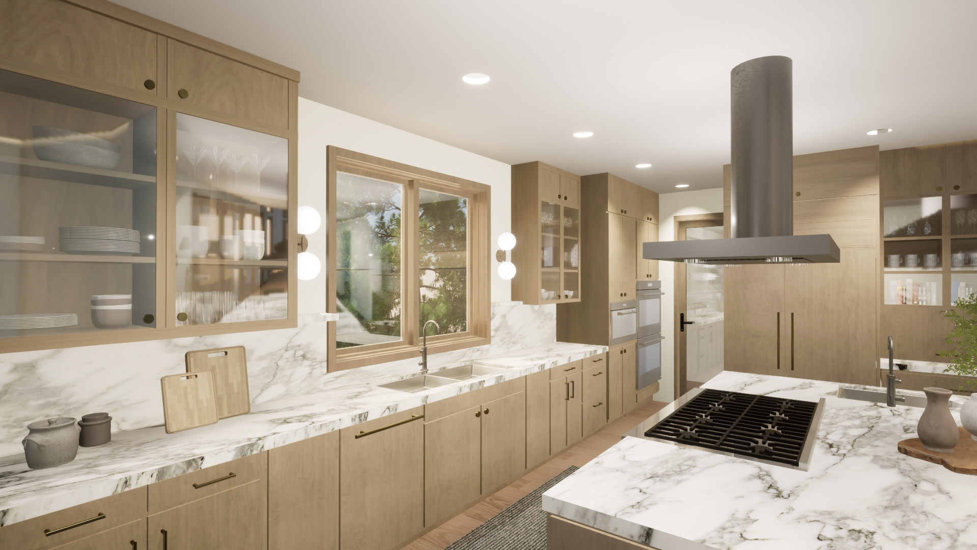Kitchen Visualizations - Residential Renovation - Incline Village, NV
3D renders and design were used to visualize updated finishes for a kitchen renovation in Incline Village, NV. Updated materials included new countertops, cabinetry, flooring, lighting and deleting a dropped ceiling soffit.
Client was interested in exploring the 3D visuals before investing in a renovation. Once the client saw the impact the updated materials could have on their home, they reached out to contractors to begin their renovation and used the 3D renders as a guide to initiate renovation conversations.
// Before photos of the kitchen are displayed alongside the renders \\

